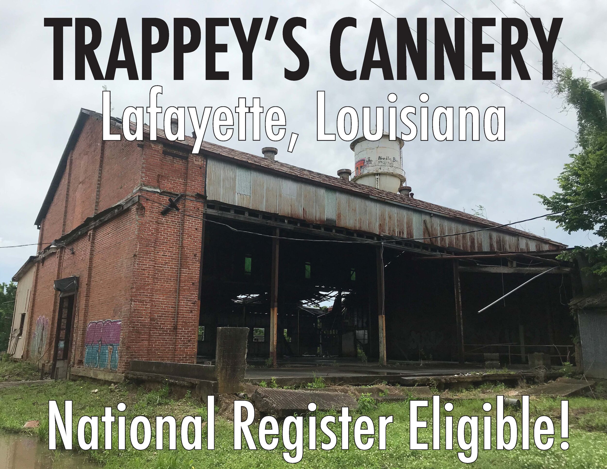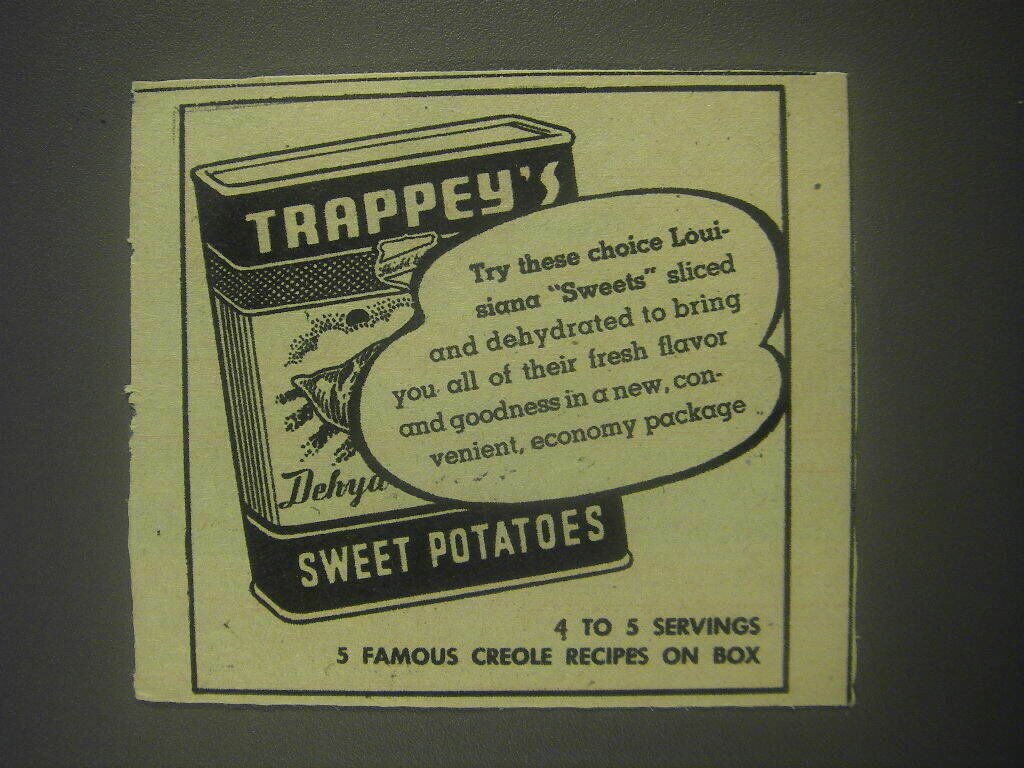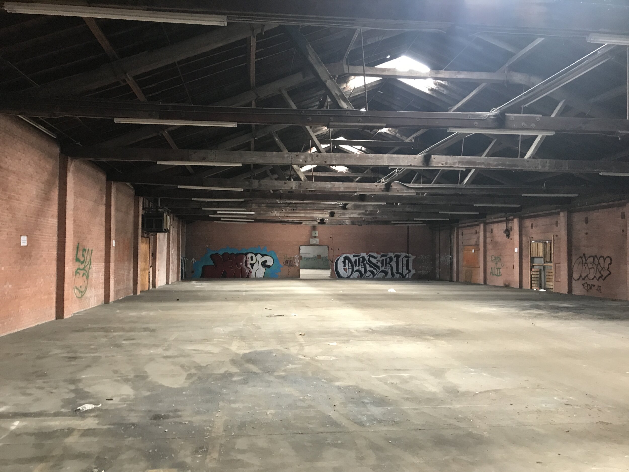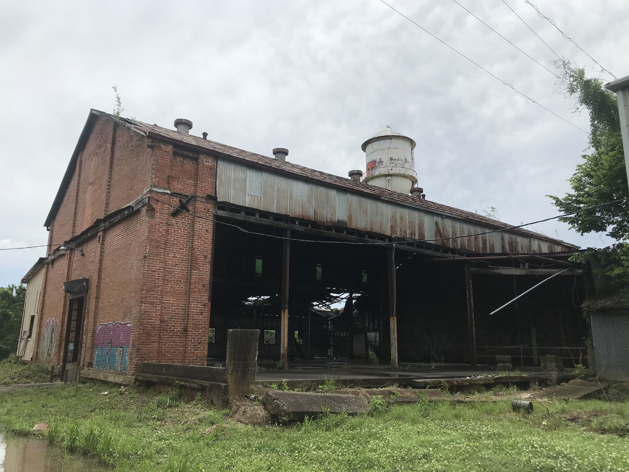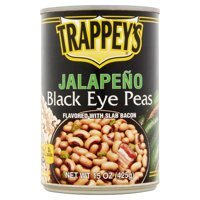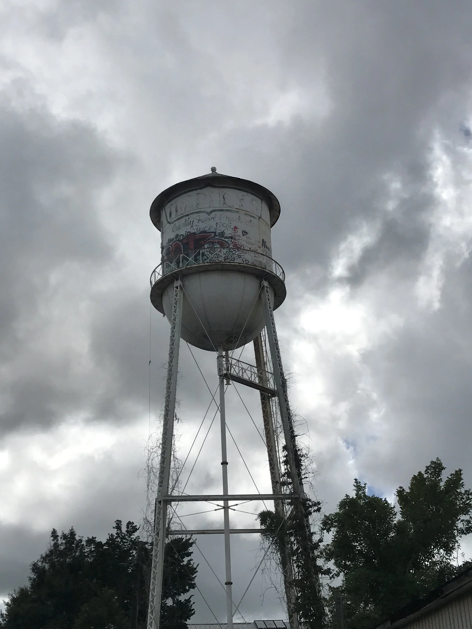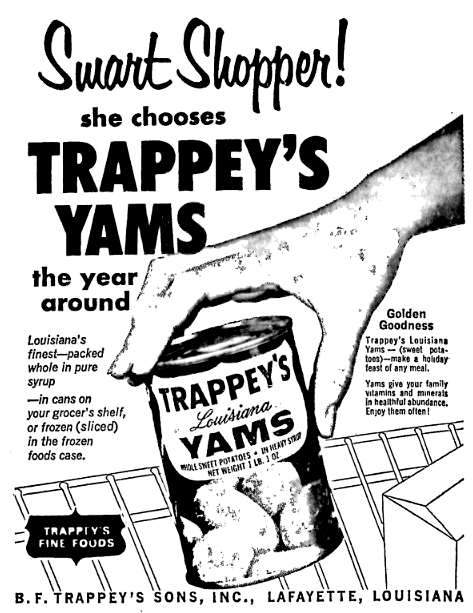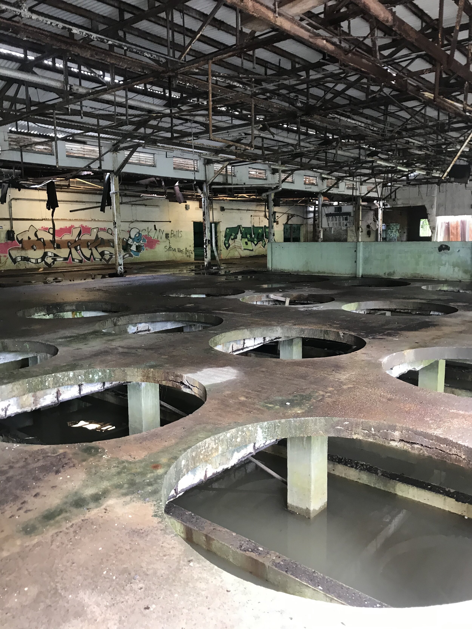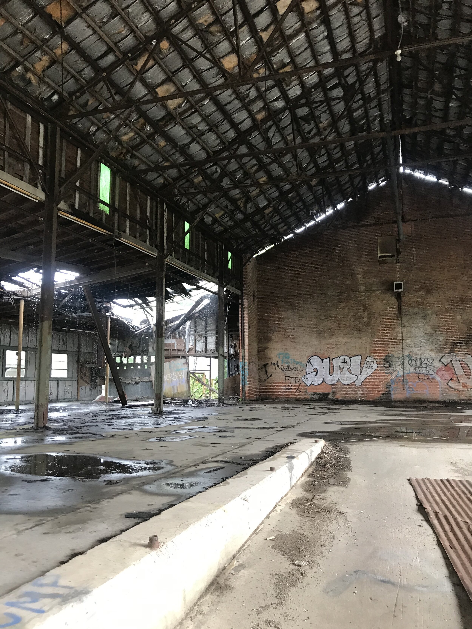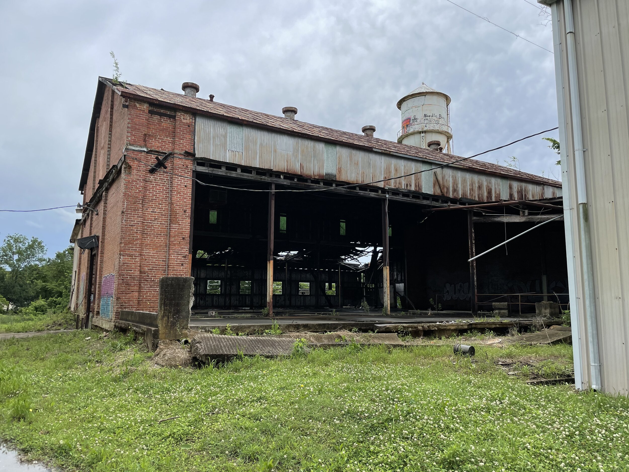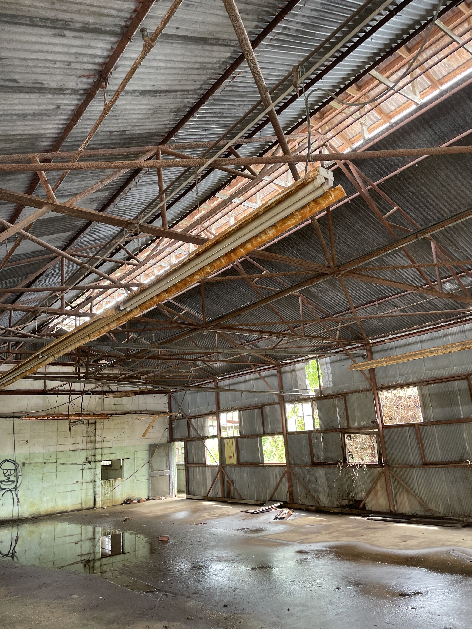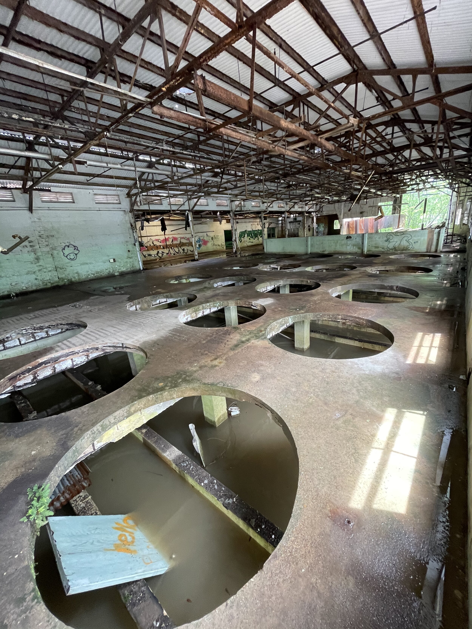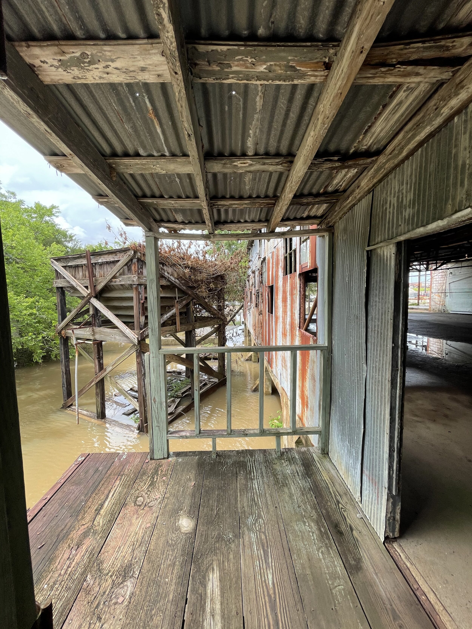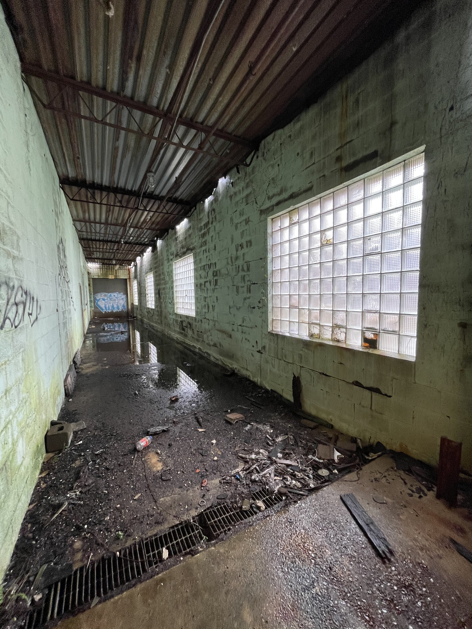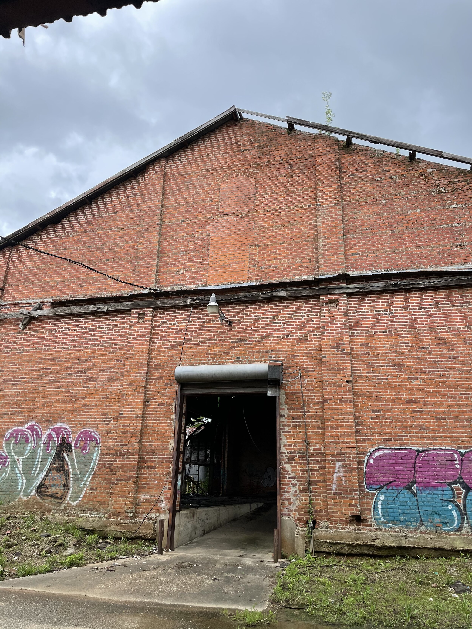In Lafayette Parish, Trappey's Cannery has had a long and colorful history in Louisiana's Creole culinary arts. Bernard Francis Trappey began bottling pepper sauce on the site of his blacksmith shop on Avery Island about 1898. By 1918, his firm B. F. Trappey's Sons, Incorporated was established in a bottling plant in New Iberia. In 1929, Trappey purchased an 8-acre tract on the Vermilion River between the super-highway and Guidry Street in Lafayette, formally operated as the Baldwin Lumber Company and Star Salt company. Plant manager and son of Bernard, Randolph J. Trappey, Sr. decided to do all of its canning in the Lafayette plant, and its bottling of pepper sauce and other items in glass in New Iberia. A syrup mill was added with canned figs, blackberries, and okra, and okra became a staple in the Trappey line. At the new Lafayette cannery, Trappey's developed a canned yam product preserved in a heavy syrup, which became an important product in World War II. During the war, this complex produced over twelve million pounds of canned candied yams for the U.S. and allied military forces. Equipment had to be designed to handle the canning and bottling operations. The okra trimming machine was patented by the Trappey company after development by Randolph Trappey, Sr. and George LeBlanc, the chief maintenance man, and machinist in Lafayette. New market trends were pioneers or followed the Trappey's in updating the plants. Frozen food processing was one, and the company froze okra and pre-sliced yams. Trappey's revolutionized the Louisiana yam industry. The 18-foot litonia soil deposited long ago by the Mississippi on Acadiana gives the special natural flavor. By 1968, over ten million cans of sweet potatoes in a cornucopia of store shelves were stocked around the world annually. The plant employed between 350 people on a regular day to 600 persons in the peak harvest season and made a substantial contribution to the economic welfare of the community. It also attached glamorous names to farm commodities, promoted Creole cooking, and helped give Louisiana foodstuffs an appealing public relations image around the world, Bernard Trappey, Jr. was a distinguished gastronome himself, and contributed to the revival of Acadiana's Ancient Order of Creole Gourmets. The company recitated the influence of the French and Spanish on Louisiana, promoted the history of famous chefs of the state, and the history of art and culture of the state with an emphasis on good food. What began as a family pepper sauce industry in Acadiana in 1898 grew to be a worldwide food company with more than 100 international brokerage representatives.
Trappey's complex was originally part of the 1920 Baldwin Lumber Company and Star Salt Company. After the lumber and salt companies closed in 1928, the complex was purchased by B.F. Trappey's Sons, Incorporated in 1929, and opened operations in 1930. The Trappey's Cannery site has nine extant resources, all contributing within the period of significance, which will begin in 1930 - the date that the site was acquired by Trappey's, and end in 1972, the approximate date of the last building constructed by Trappey's.
Bldg 1: Constructed c. 1950 as a Tinman water tower to Trappey's situated behind building 6. The tower is supported on four sides by steel trusses towering about thirty feet above the ground. The tower is less than 20 feet in diameter and has a conical metal roof with guardrails surrounding the cone.
Bldg 2: Constructed between 1949 and 1969 as a warehouse/storage building to Trappey's situated along the Vermilion River on the southern part of the complex. It appears to be in fair condition, and at grade on a concrete slab and clad in metal siding with a moderate pitch front gable roof also covered in metal.
Bldg 3: Constructed between 1940 and 1949 as a drier to Trappey's situated along the Vermilion River on the southeast corner part of the complex, in fair condition, and attached to several other structures. It is on a concrete slab and clad in metal siding with a moderate pitch front gable roof also covered in metal.
Bldg 4: Constructed between 1928 and 1940 as the canned goods warehouse to Trappeys, and was added to between 1940 and 1949. The building is in fair condition, and is attached to several other structures. The building has brick load bearing walls with a front gable moderate pitch metal roof and a shed roof porch on the front. The foundation is raised brick piers. A side brick shed addition was added between 1952 and 1969. Note: based on historic maps, it is possible to some extant features of the original Star Salt Company warehouse was incorporated into the new building.
Bldg 5: Constructed between 1920 and 1928 as the saw mill to the Baldwin Lumber Company, and was modified and added to between 1940 and 1949 by Trappey's, where it served as a warehouse. The building is in good condition. Clad in brick (American bond) with a foundation of concrete clock piers and load bearing brick construction with a metal moderate pitch front gable roof. Front brick bay addition added between 1949 and 1969. The train used to pass on side to loading dock. There is a hallway to building 4 attached.
Bldg 6: Constructed between 1920 and 1928 as the lath and shingle mill to the Baldwin Lumber Company, and was modified and added to between 1949 and 1969 by Trappey's, where it served as a warehouse. The building is in good condition. Clad in concrete clock and sheet metal with a concrete slab foundation and steel frame construction with a low-pitch metal front gable roof.
Bldg 7: Constructed between 1920 and 1928 as the boiler room for the Baldwin Lumber Company, and was modified between 1940 and 1949 by Trappeys, and served as a crate warehouse. The building is in good condition. Clad in brick on a raised foundation on a load-bearing brick construction with a metal moderate pitch front gable roof. It is attached to building 8 on the rear.
Bldg 8: Constructed between 1920 and 1928 as the Independent Electric Powerhouse for the Baldwin Lumber Company, and was modified between 1940 and 1949 by Trappeys, and served as a warehouse. The building is in good condition. Clad in brick on a concrete slab foundation on a load bearing brick construction with a metal moderate pitch front gable roof.
Bldg 9: Constructed c. 1971 and 1981 as a warehouse to Trappey's. The building is in good condition. Clad in sheet metal on a concrete slab foundation with steel frame construction with a low-pitch metal front gable roof. There is a covered truck loading dock on the north side of the building. Although the exact date of construction is not determined, yet, it is of a similar scale to the other large warehouse buildings on the site and does continues the integrity of the complex.
As we start gathering historic photographs and other archives, we welcome anyone who has experience, knowledge, or insight to contact us!
As much information is out there, there is always valuable information from the public! Your stories are not published, and part of this great experience is hearing directly from people who know the buildings, the families, the sites, the stories!
Looking forward to this nomination process!

